Projects
Home / Projects
Industrial Projects
Fergus was born on Commercial and Industrial work, with this being the backbone of the company during our 40 year history. We have completed a large variety of builds from schools to restaurants, office buildings to service stations and even sporting facilities to churches.
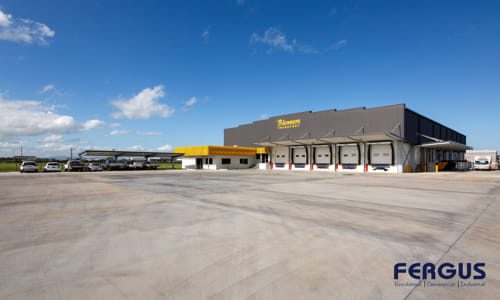
Read more
Scope:
Fergus Builders were the Principal Contractor for the project. The project was completed under a Lump Sum Master Builders Commercial Building Contract for the construction of a 2000m2 concrete tilt panel warehouse with 800m2 refrigerated and frozen warehouse space with 150m2 of office space. The remainder of the site was a concrete hardstand.
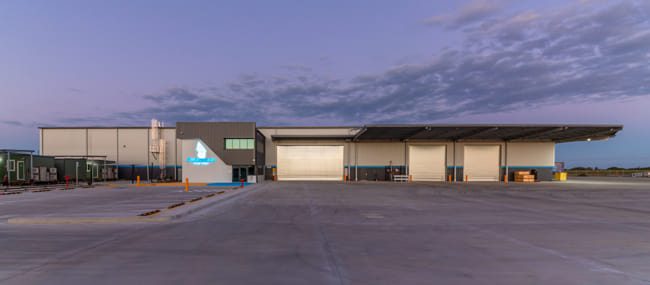
Read more
Scope:
Construction of a 4500m2 concrete tilt panel shed with two-story offices and a 5000m2 external concrete hardstand. Includes fire pump building and tank.
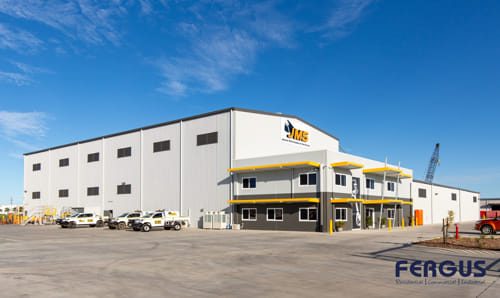
Read more
Scope:
Fergus Builders were engaged as the Principal Contractor for the Construction of Office, Warehouse & Workshop Sheds along with concrete hardstand. Where they worked under a Master Builders Lump Sum Commercial Building Contract.
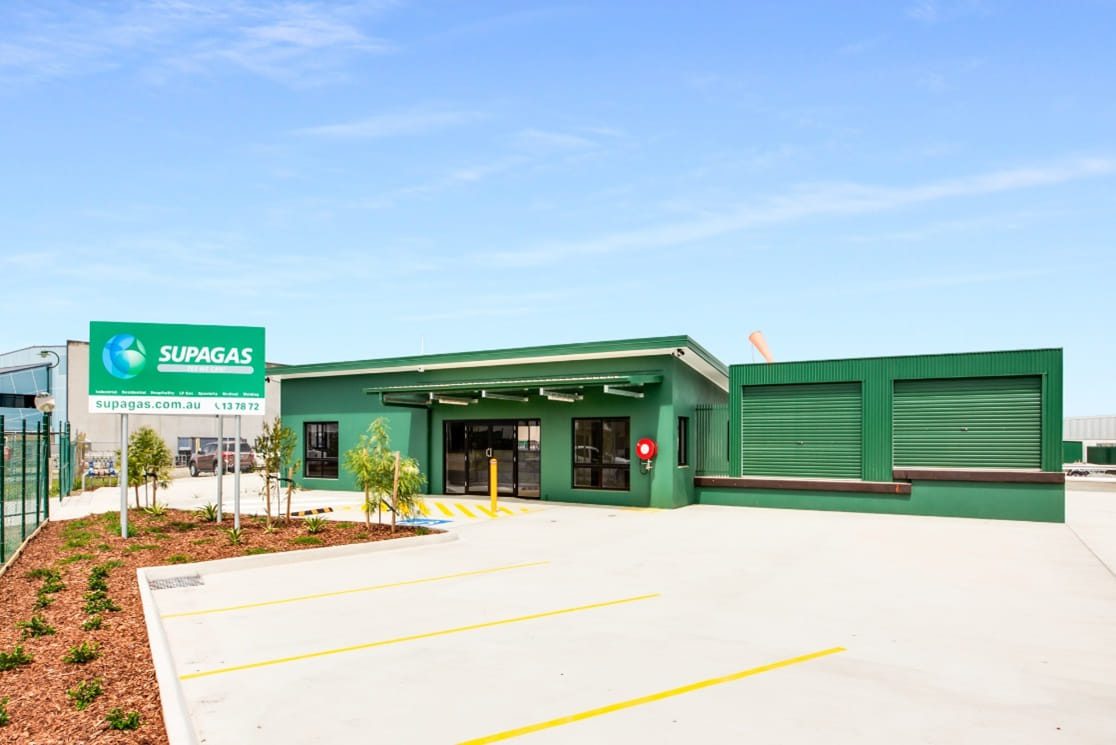
Read more
Scope:
Construction of a gas depot in Paget including office building, retail customer loading dock, and commercial loading dock. Works also included civil earthworks, stormwater, bio-retention swales & concrete hardstands.
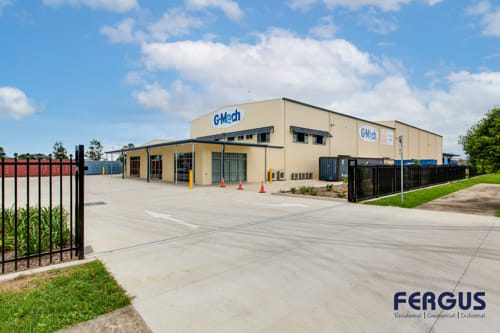
Read more
Scope:
Construction of Industrial Facility which included two-story offices with amenities & showroom (560m2), workshop with overhead crane (1325m2) and covered work area (300m2). Other works consisted of civil earthworks, stormwater drainage, a bio-retention basin, and over 5000m2 of concrete hardstands & landscaping.
Commercial Projects
Fergus was born on Commercial and Industrial work, with this being the backbone of the company during our 39 year history. We have completed a large variety of builds from schools to restaurants, office buildings to service stations and even sporting facilities to churches.
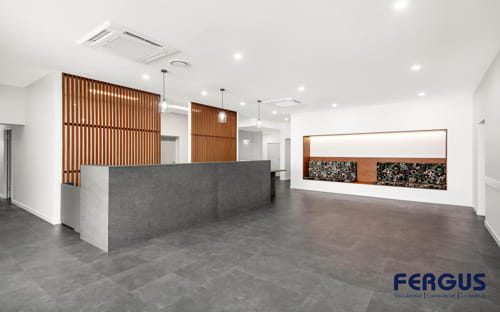
Read more
Scope:
Fergus Builders were engaged as principal contractors for the fit-out of the new medical center that also involved new entryway and disabled compliant ramping. This project was delivered under a Lump Sum Master Builders Commercial Building Contract.
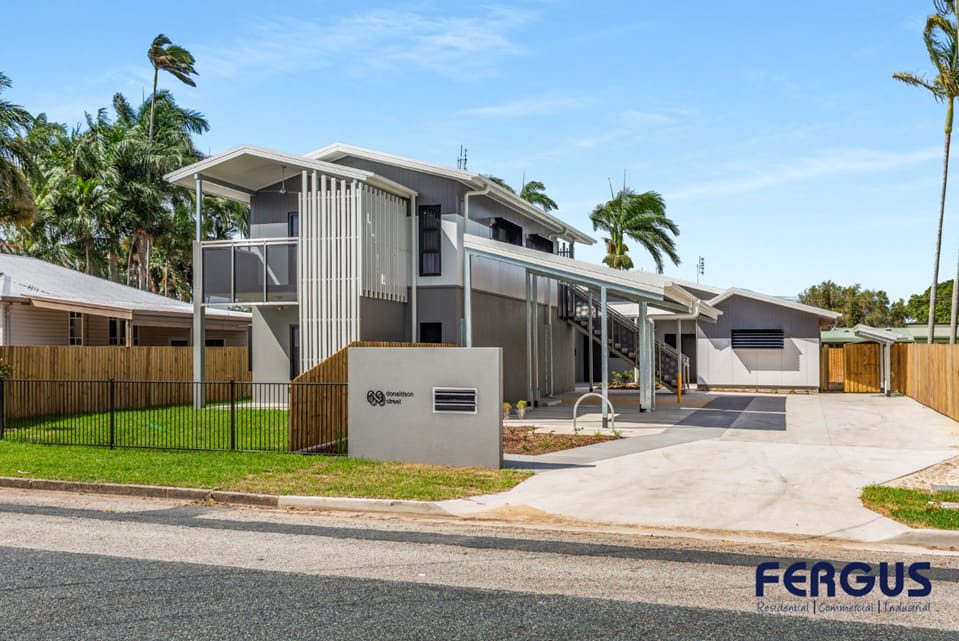
Read more
Scope:
Construction of 4 x social housing units including carpark and landscaped gardens. 2 x 2-bedroom platinum level disability compliance, 1 x 1 bedroom gold level disability compliance and 1 x 1-bedroom general unit.
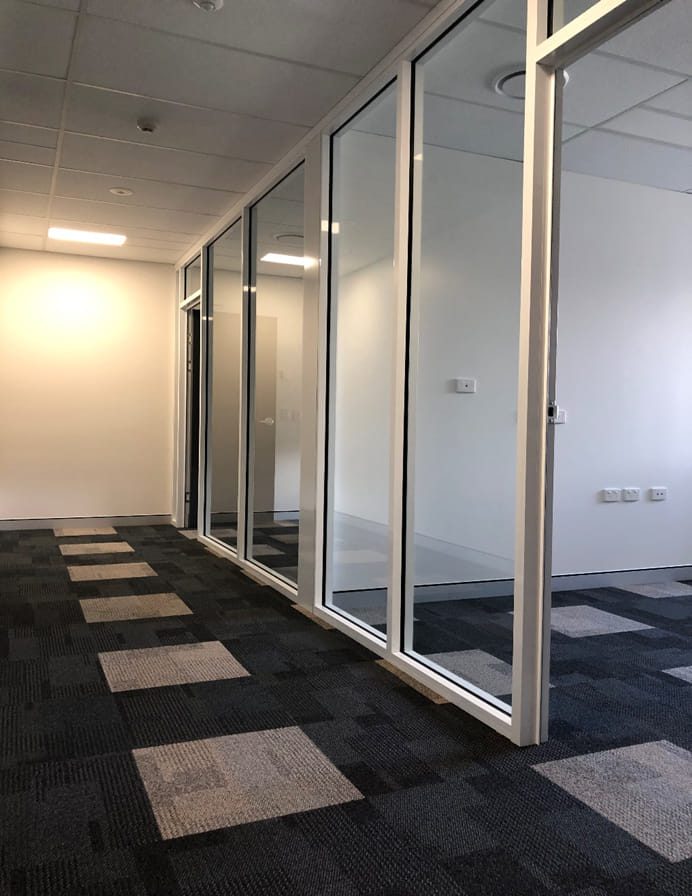
Read more
Scope:
Fergus Builders were engaged as Principal Contractor for the project which involved the internal fit-out of a large space into four rooms and installation of electrical and comms services for future video conference equipment installation.
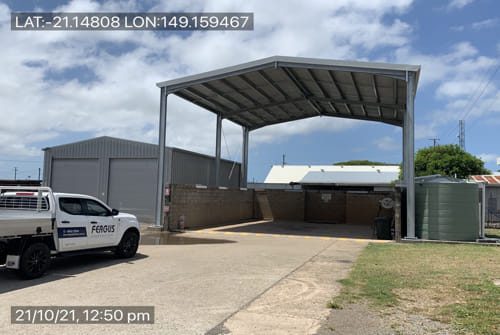
Read more
Scope:
Fergus Builders were contracted to demolish the existing wash bay shed inside the Mackay TMR compound and build a new compliant structure.
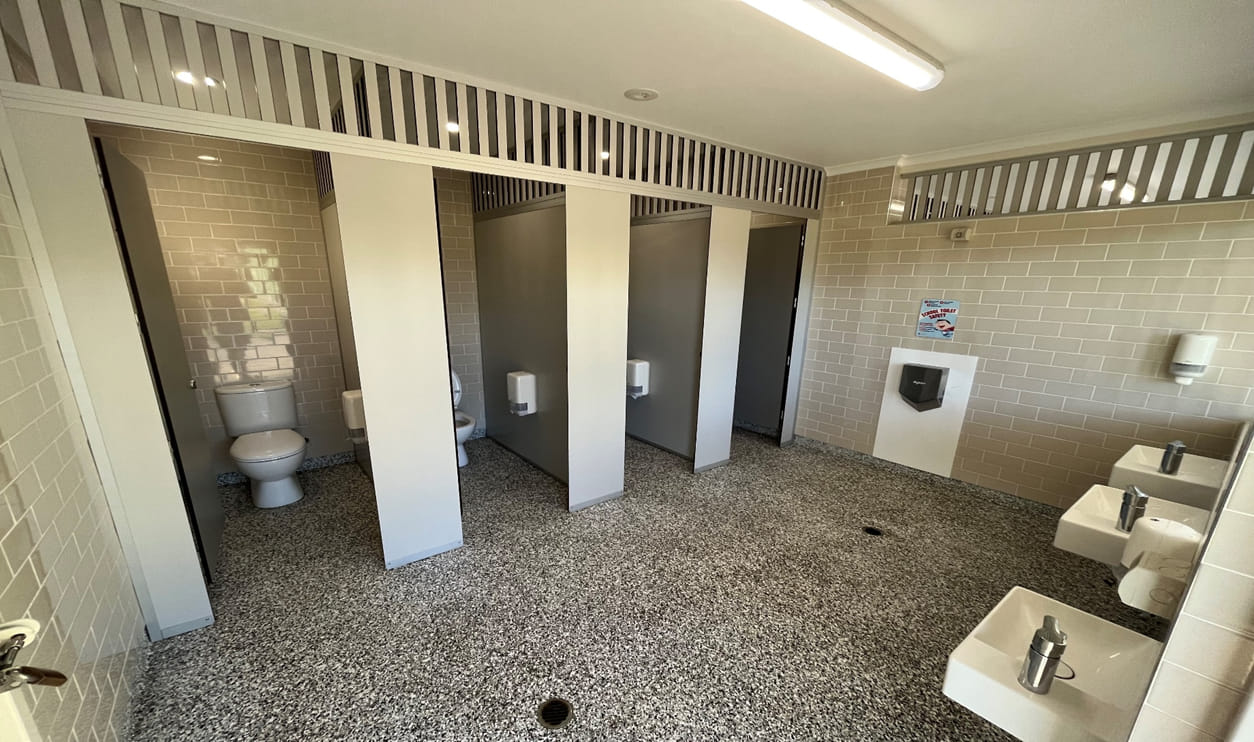
Read more
Scope:
Fergus Builders were the principal contractor for the project for the construction of 3 new amenities blocks and a new GLA classroom.
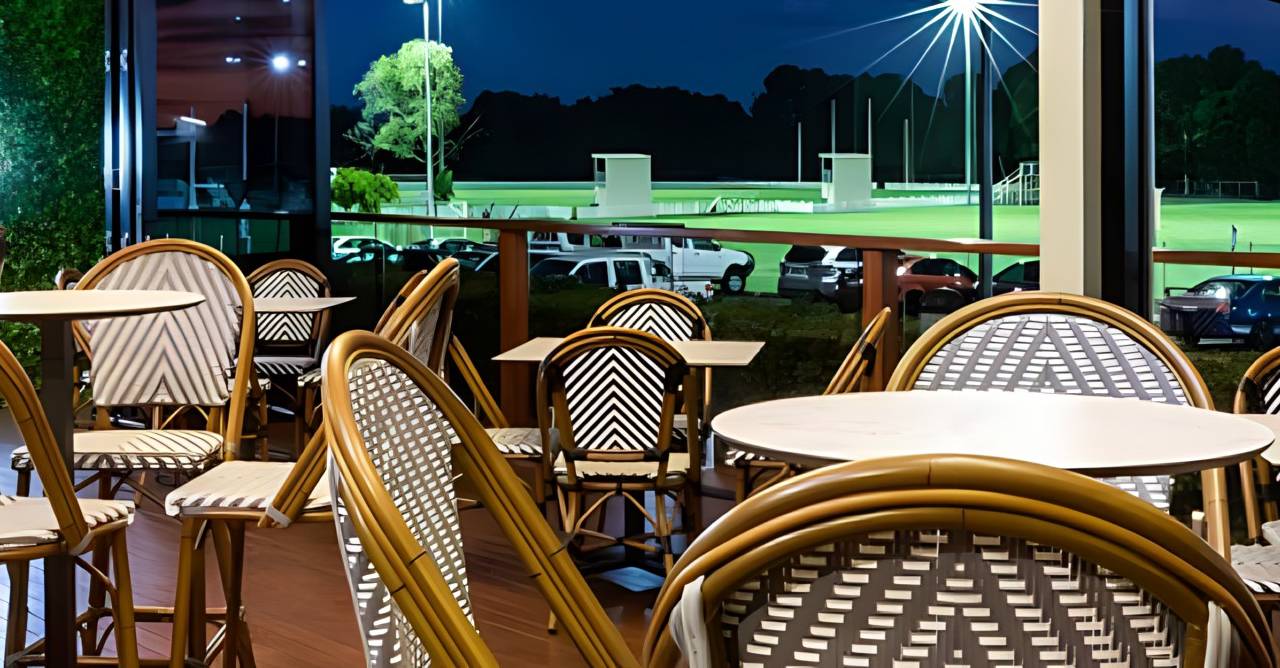
Read more
Scope:
Removal of existing mechanical plant deck, installation of new mechanical plant deck including new mechanical units. Installation of a new roof to the sports deck includes new bi-fold doors to transform the space into an indoor/outdoor area
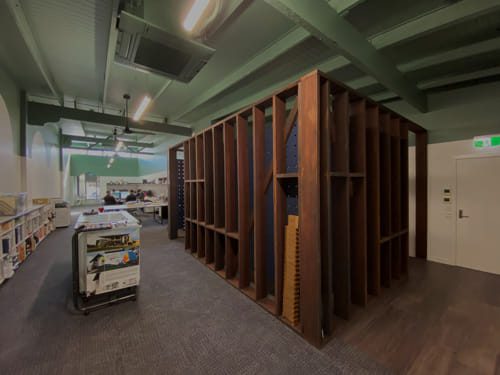
Read more
Scope:
Fergus Builders was engaged as Principal Contractor for the project which involved the internal fit-out of office space with a meeting room and kitchenette.
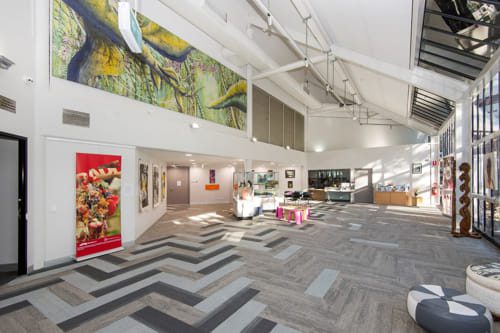
Read more
Scope:
Fergus Builders was the Principal Contractor for this project for the client Mackay Regional Council. Due to the original poor design documentation, Fergus Builders had to work closely with the Mackay Regional Council to deliver the project to correctly meet their needs and requirement. Although this was the case, the project was delivered on time and on budget.
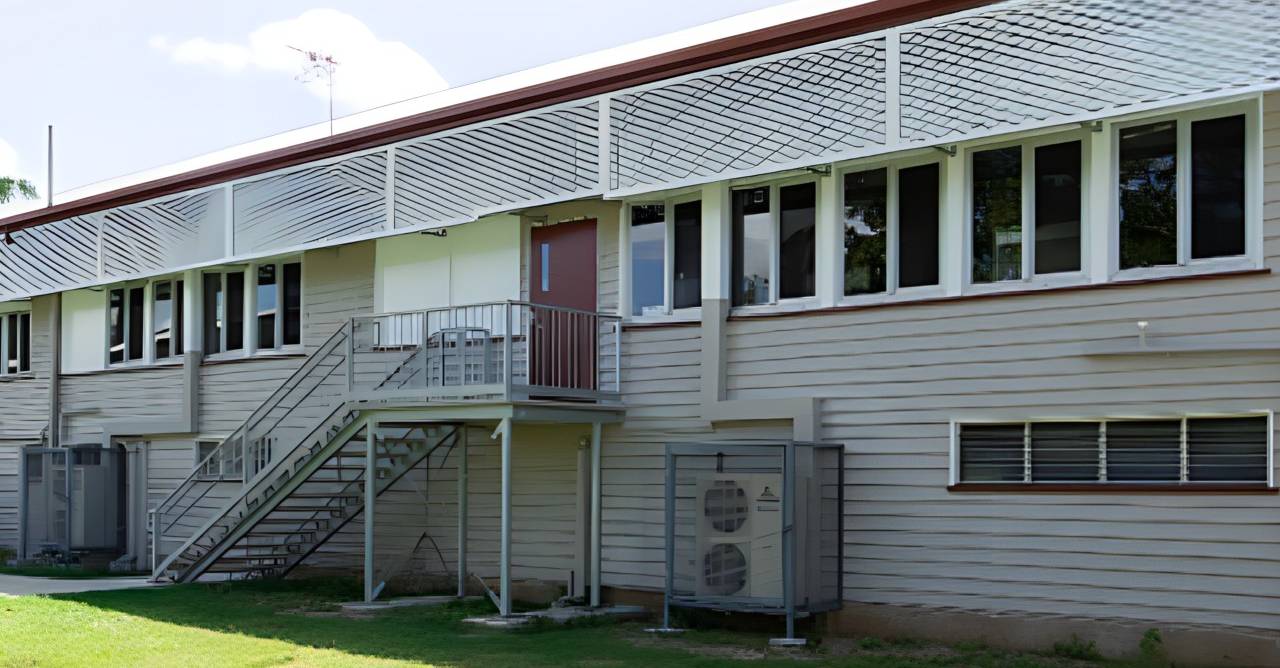
Read more
Scope:
Fergus Builders was the Principle Contractor for the project. The project included the completion of the internal demolition of Block Y and the refurbishment of 5 new classrooms including operable walls.
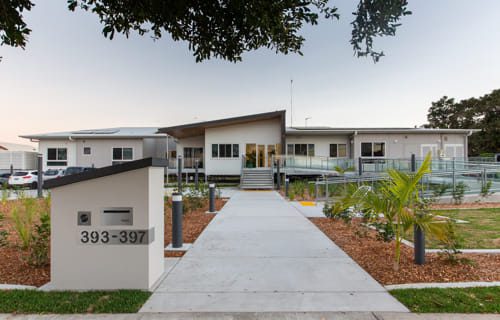
Read more
Scope:
Fergus Builders are the principle contractor for the design and construction of this 10-bed mental health facility. Fergus Builders took over from the initial principle contractor once their contract with the client was terminated (before the ground was turned).
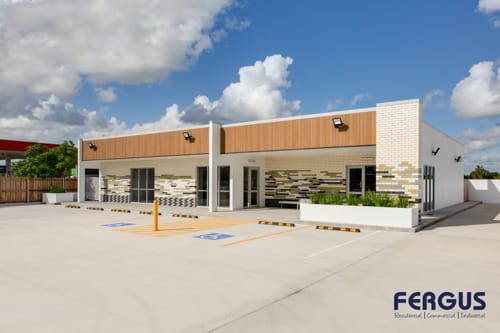
Read more
Scope:
Fergus Builders was engaged as the Principal Contractor for the Project. Bloc Design was the architect working on behalf of BAC Prudential Investments Pty Ltd. The project started with a greenfield site where we tackled the bulk earthworks build pad, civil stormwater, and carpark subgrade. The main building was designed to incorporate a new veterinary clinic fully fitted out and a spare vacant tenancy for future occupancy. The external carpark was fully concreted with associated landscaping and fencing.
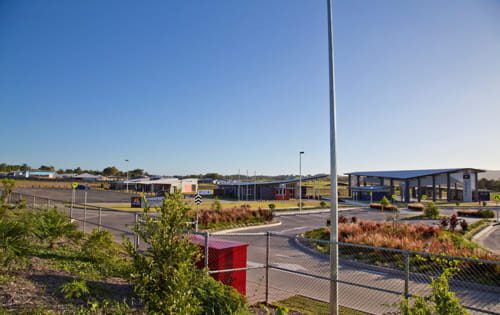
Read more
Scope:
Fergus Builders were the Principle Contractor for this greenfield construction site which involved initial ground and civil works and the construction of the new school. This project had many challenges however Fergus Builders were able to meet the project timeframe and deliver the project within budget to the satisfaction of the client. Being a new school, the project had a set-in-stone practical completion date to be ready for the new school year. Fergus could meet this challenge and deliver the project ready for the new school year opening.
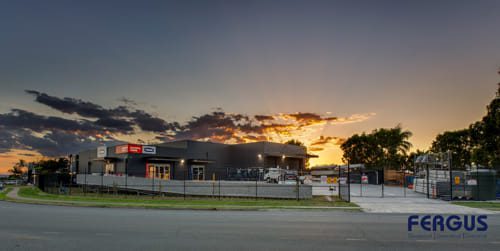
Read more
Scope:
Construction of new Showroom, Trade Area & Warehouse building including raised concrete carpark.
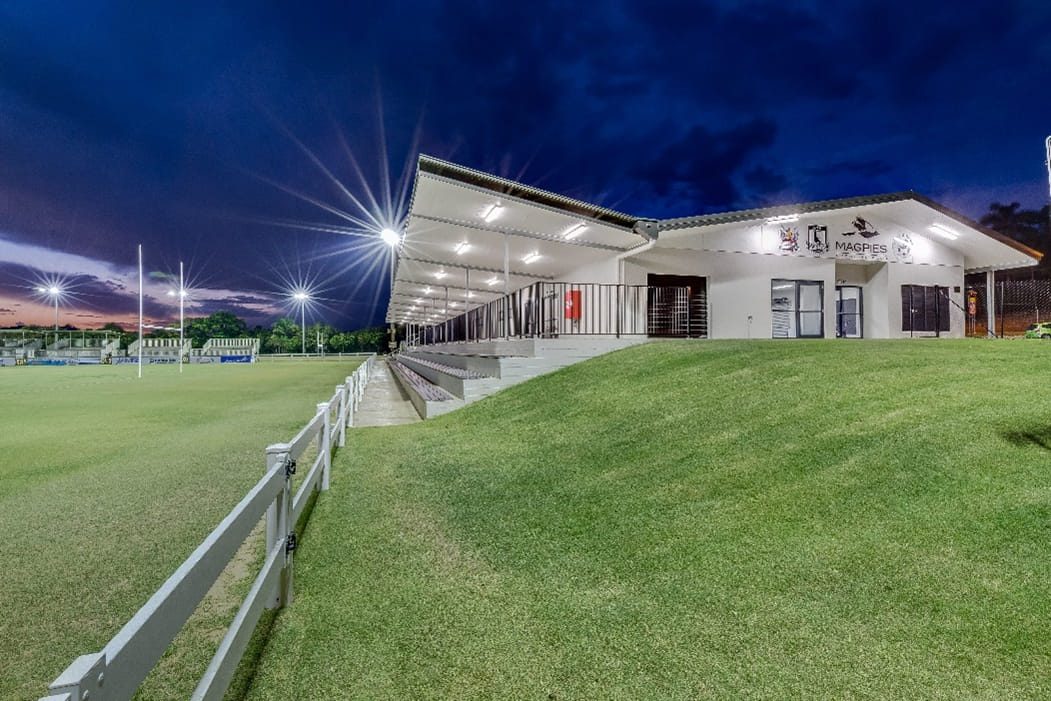
Read more
Scope:
Principal contractor for the construction of the new Amenities & Gym Building plus external asphalt carpark. The building included a gym, canteen & cold room, 4 changerooms, amenities, and first aid rooms.
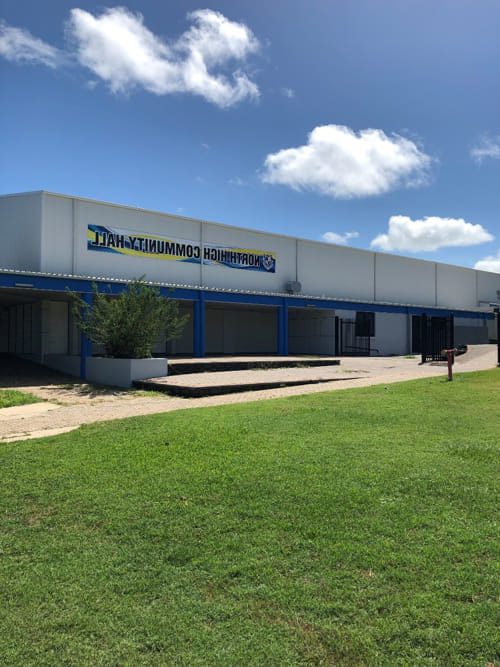
Read more
Scope:
Fergus Builders were engaged as principal contractors for the re-roof and structural steel works to the school’s community hall including full new repaint of the exterior of the hall.
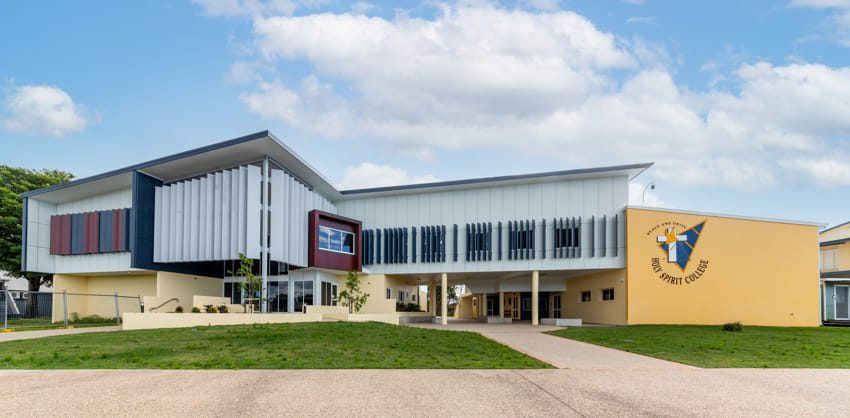
Read more
Scope:
Fergus Builders was engaged as Principal Contractor for the project of the Construction of a new two-level administration building and refurbishment of existing student services building.
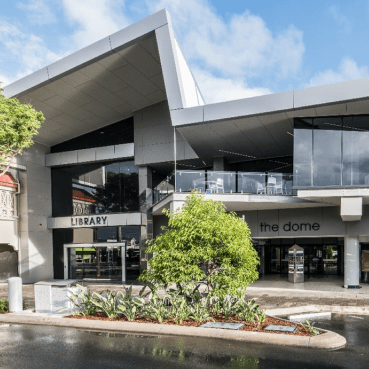
Read more
Scope:
Fergus Builders was the principal contractor for this project delivered on behalf of the Mackay Regional Council. The project employed over 100 local contractors during the construction phase. Construction of the new Dudley Denny City Library for the Mackay Regional Council. Winner of the Master Builders Project of the Year.

Read more
Scope:
Principal contractor for the building renovations and extensions. Stage 1 – Hangar works including new training rooms and mezzanine floor and amenities.
Stage 2 – Complete refurbishment of existing offices and construction of office space and new sleeping wing.
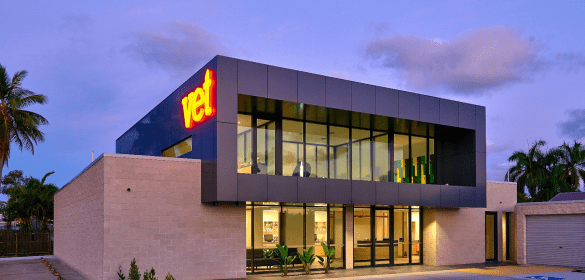
Read more
Scope:
Fergus Builders were the principal contractor for the project of the construction of a new veterinary hospital in Andergrove.
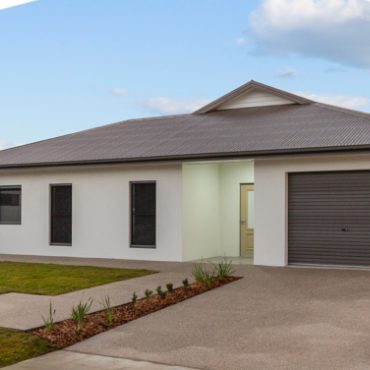
Read more
Scope:
Fergus Builders were engaged as principal contractor for the project of constructing a 4-bedroom NDIS accommodation house. The project was delivered under a Lump Sum HIA Contract.
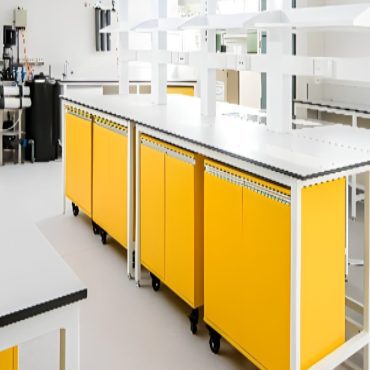
Read more
Scope:
Fergus Builders was the principal contractor for the internal demolition and refurbishment of the existing building into a new state-of-the-art testing laboratory for Mackay Water services.
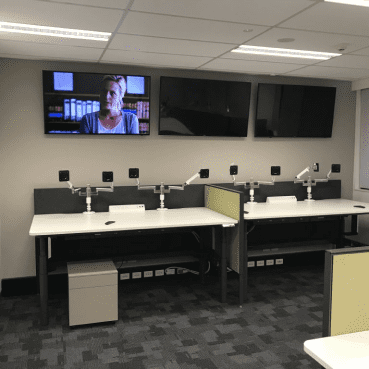
Read more
Scope:
Fergus Builders were engaged as Principal Contractor for the Project. Building & Asset Services was the client working on behalf of QLD Police. The project involved demolishing an existing section of the Mackay Police Building and converting it into a new Communications Command Room. The project was delivered within the project timeframe and within budget.
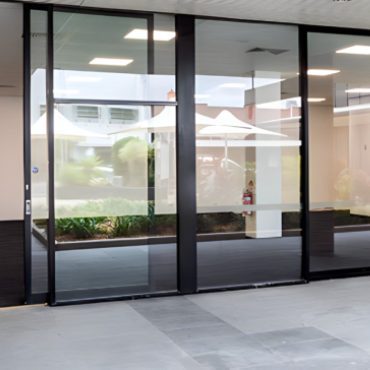
Read more
Scope:
Fergus Builders were engaged as Principal Contractor for the Project. Bold Architecture was working on behalf of Centacare CQ. The project involved demolishing the existing internal wall partitions and converting them into one open office space with a separate conference room, lunchroom, new toilet facilities, and meeting rooms.
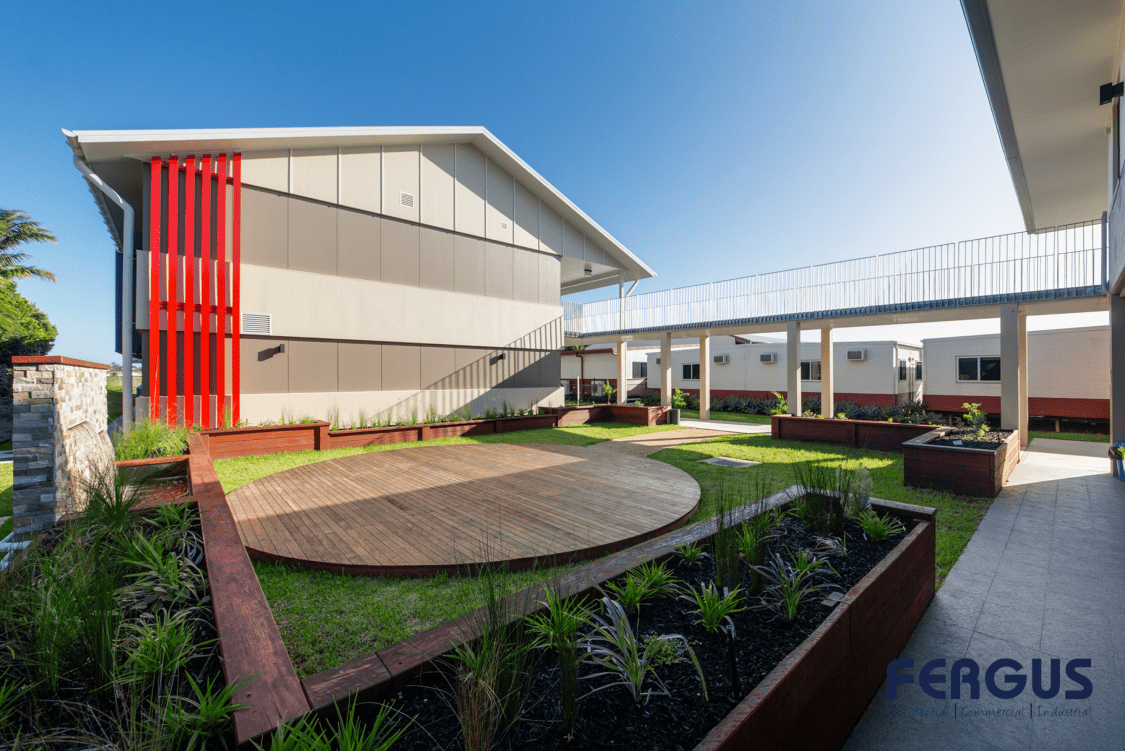
Read more
Construction of Two Storey School Building with GLA’s on the first floor and large commercial kitchen/home economics room on the ground floor. Also included the construction of a new carpark and linked walkway to existing school buildings. Fergus Builders were the principal contractor for the project. The project was delivered under a Lump Sum Master Builders Commercial Building Contract.
Business Information
Head Office Location
1 Brickworks Court, Mackay, Queensland 4740
Email Us
Call Us
Contact Us
If you’d like to get in touch, or you have any questions, please fill out your details below.
"*" indicates required fields



